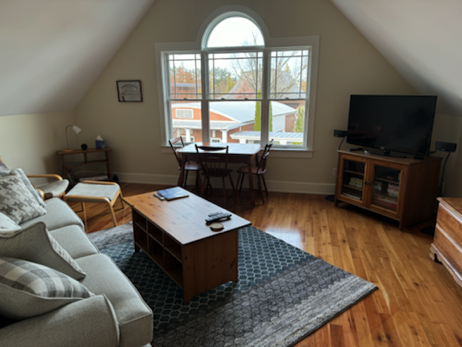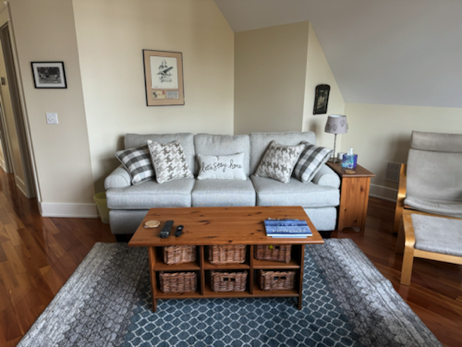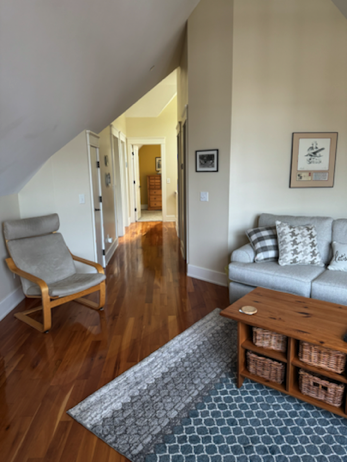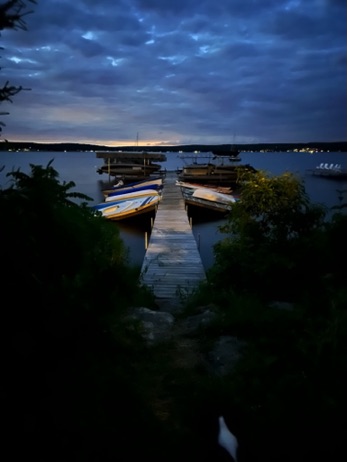
Unit #2 (2nd and 3rd floors) Porch

Porch

Porch

3rd floor family room

3rd floor family room

3rd floor hall; two twin bedrooms on the left, full and 1/2 bath on the right, Qn at the end of the hall.

3rd floor queen

3rd floor queen

3rd floor queen

3rd floor full bath

3rd floor half bath

3rd floor twin 1

Twin 1

Twin 1

3rd floor twin 2

Twin 2

Twin 2

Stairwell between 2nd and 3rd floors

2nd floor King

2nd floor king

2nd floor twin

2nd floor twin

2nd floor twin

2nd floor full bath

2nd floor laundry

2nd floor half bath

2nd floor kitchen

2nd floor porch (brick walk side)
eating area

Unit 1 porch and McKnight Hall

Unit #1 (1st floor and Lower Level) Porch

1st floor porch

1st floor porch eating area
(brick walk side)

1st floor living area

1st floor kitchen area

1st floor view from living area

1st floor dining area

1st floor dining area view towards porch

1st floor laundry and pantry

1st floor queen

1st floor queen

1st floor full bath

1st floor twin

1st floor half bath

Lower level living area

Lower level living area

Lower level kitchen

Lower level full bath

Lower level twin

Lower level twin

Lower level queen

Lower level queen

Lower level queen

Brick walk towards Lenna Hall

View from the 3rd floor

Full moon

McKnight Hall

Main gate

Cottage

Sailing Center

Norton Hall

House Martins

2pm Hall of Philosophy

Ballet class

2020

Garden District circa 2004

McKnight Hall circa 2004 and
Lot 17 (52 Scott)

Lot 17















































































































